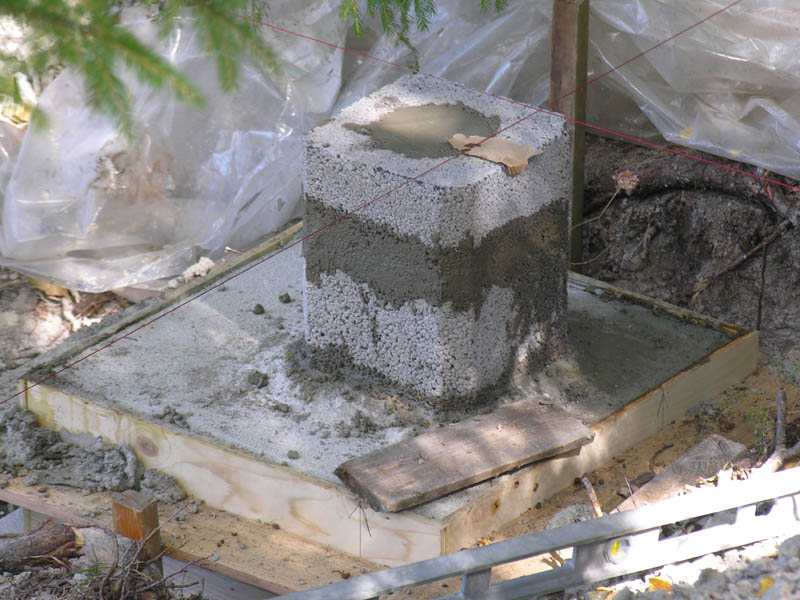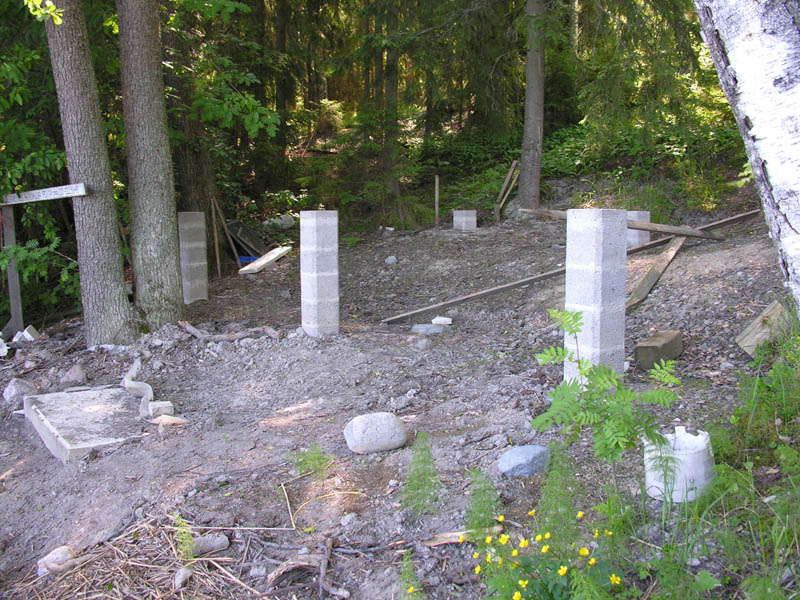|
Construction work in 2006We needed an extra storage house near by the see on our summer place . This was because of the long distance to the cottage up on the hill. Walking up the 50m path to 13 meters of height had pointed out laborious, expecially in case you have to transport tools and heavy things up and down to the seaside when ever needed there. On rainy days the storage on the seaside is practical. Just to leave things there and wait better weather to cary them up. One good usage for a shelter on the seaside is of course when you go for swimming and want to change your clothes or to leave your bathing robe somewhere while swimming. The building was designed to fit to the style of the cottage on the hill. Our court architect Kari Laine had designed the cottage and was asked with in drawing the storage house. In Sipoo, nearby Helsinki, an exceptional permit was needed to buid at all and expecially when building near by the see. Including to this process we had to ask the literal permission from our kind neighbours and lot of documents and paper work was done. After leaving the exceptional permit we had to wait some months for acceptance of the other inhabitants if there would had risen any objections against the permit. The construction work was started in summer 2006. |
E-mail to hannu.kuukkanen(@)webcag.fi |
|
In the year 2007 we started the actual building. Just follow this link to the next page. |
|
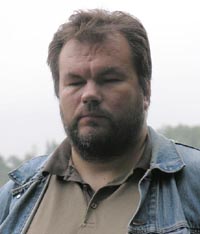

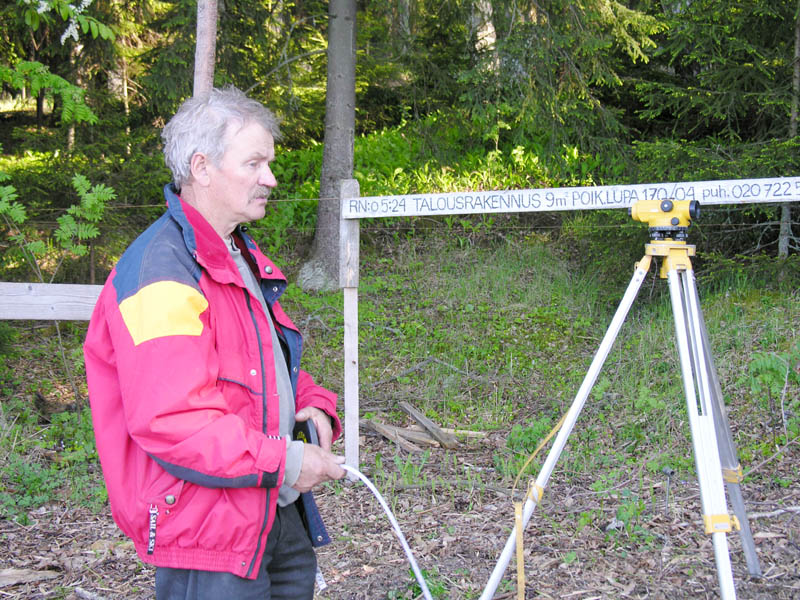
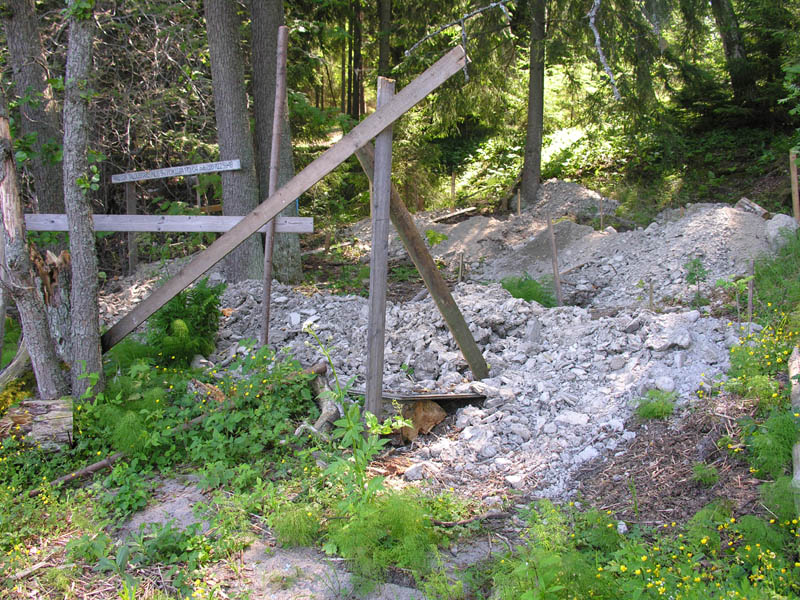
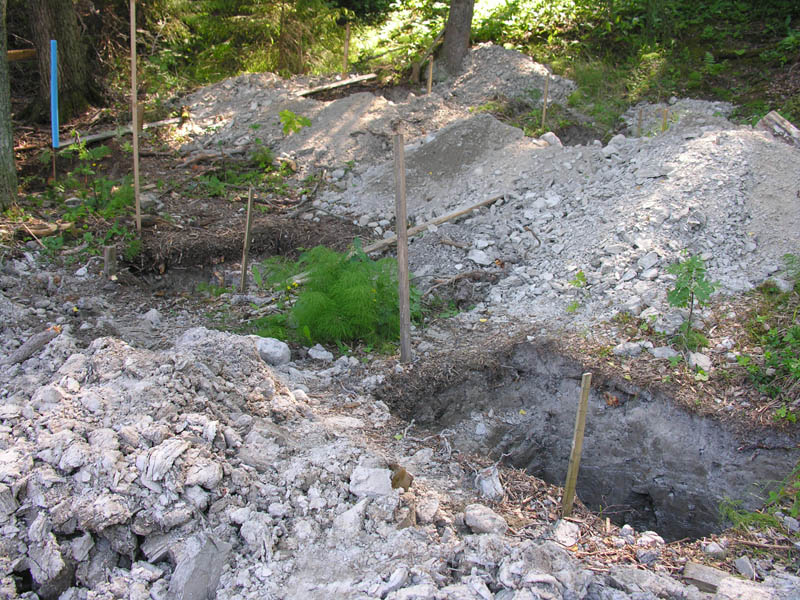 The ground
was very hard dry clay. In the depth of about 150 cm there came a layer
of sand where the digging was stopped. Against damage by frost the secure
depth of the clay ground should have been down to 200 cm in the southern
Finland. The sand layer was very wellcome for us. Digging was very difficult
and slow through the rootstock of the surrounding trees and through the
hard clay with stones.
The ground
was very hard dry clay. In the depth of about 150 cm there came a layer
of sand where the digging was stopped. Against damage by frost the secure
depth of the clay ground should have been down to 200 cm in the southern
Finland. The sand layer was very wellcome for us. Digging was very difficult
and slow through the rootstock of the surrounding trees and through the
hard clay with stones.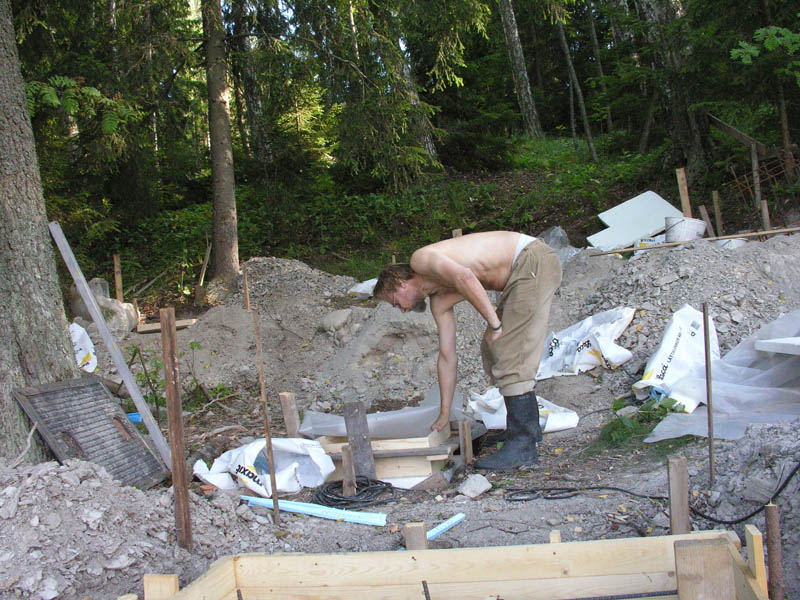
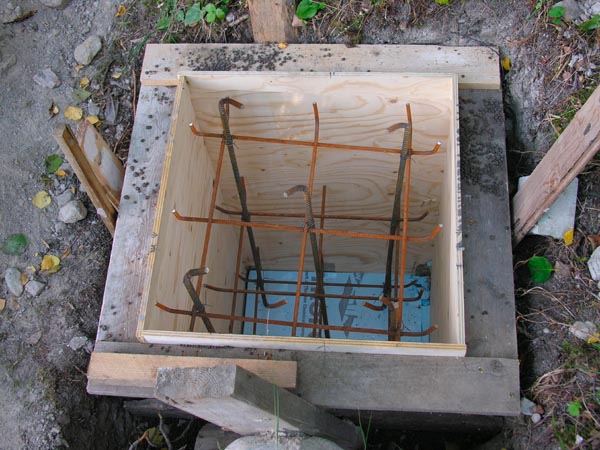 Here
you may see the ironclad mould ready for the conceret. Light gravel
was poured around the mould for a bit more shelter agaist freezing.
The blue uretan plate is visible on the bottom.
Here
you may see the ironclad mould ready for the conceret. Light gravel
was poured around the mould for a bit more shelter agaist freezing.
The blue uretan plate is visible on the bottom.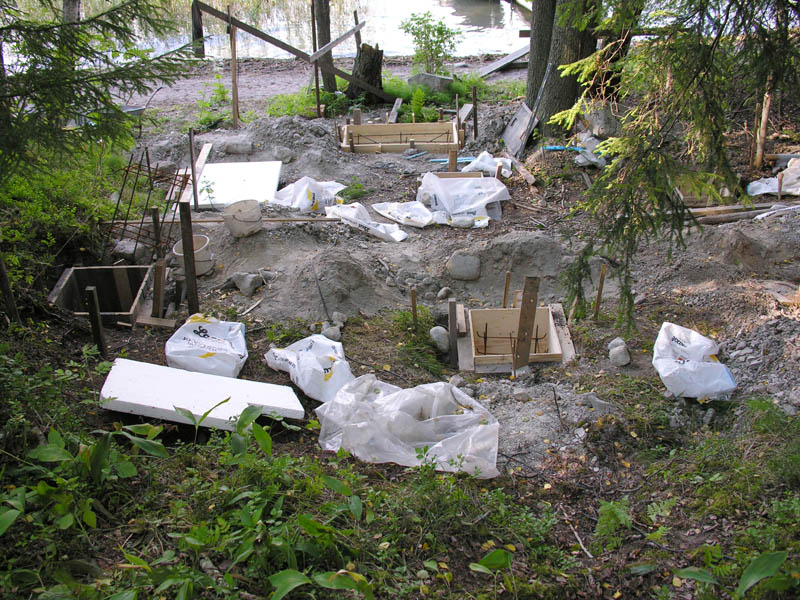 Here the moulds
are ready made. The casting was made next by a feeding casting method.
The car with some cubic meters of concerete was brought to the island
by a special ferry boat.
Here the moulds
are ready made. The casting was made next by a feeding casting method.
The car with some cubic meters of concerete was brought to the island
by a special ferry boat.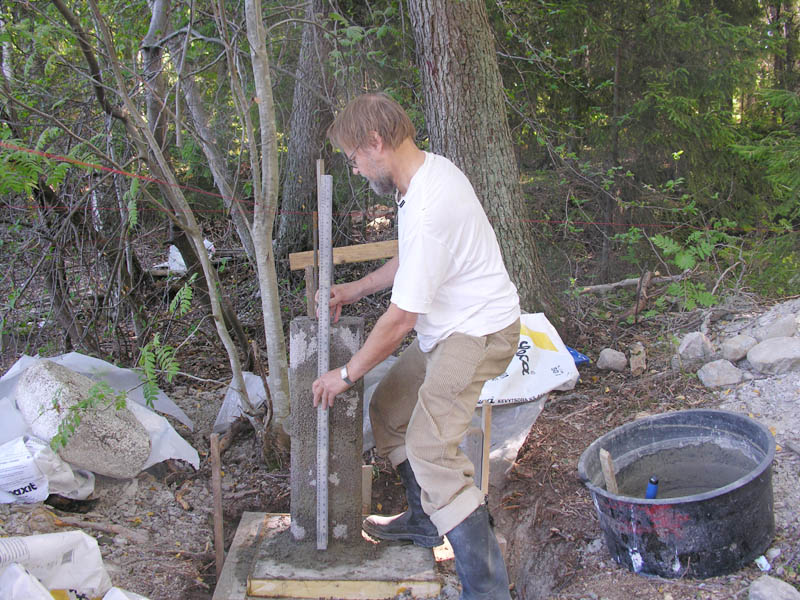 After
casting the basement, the pilars were risen on the concrete base. Pilars were layed by Leka
bricks. Inside every pilar there is a hole full of concrete and four
12 mm thick steel bars starting inside the base. I think the pilars
are very steady.
After
casting the basement, the pilars were risen on the concrete base. Pilars were layed by Leka
bricks. Inside every pilar there is a hole full of concrete and four
12 mm thick steel bars starting inside the base. I think the pilars
are very steady.