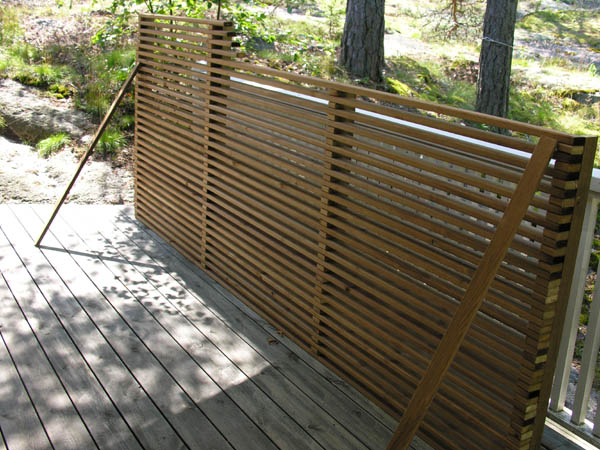|
Construction work in 2009On summer 2009 we decided to grate the space between high basement
pilars. It was necessary to make buildings look more refined and give
some shelter for things we were going to store under house. At first we had to design the grates, calculate the material consumption and get bids for the material. For a prototype we decide to cover the store house on seaside. |
E-mail to hannu.kuukkanen(@)webcag.fi |
|
|
|

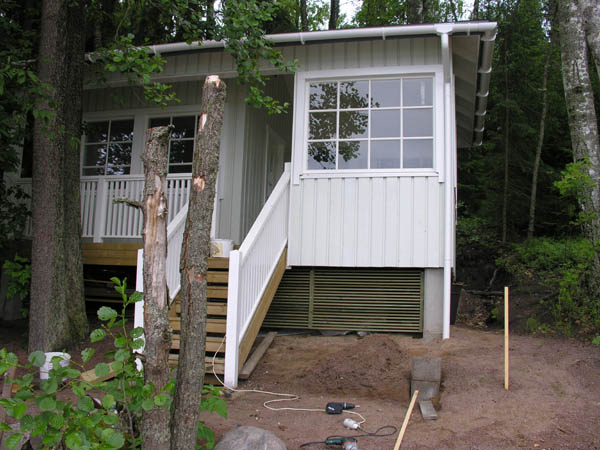
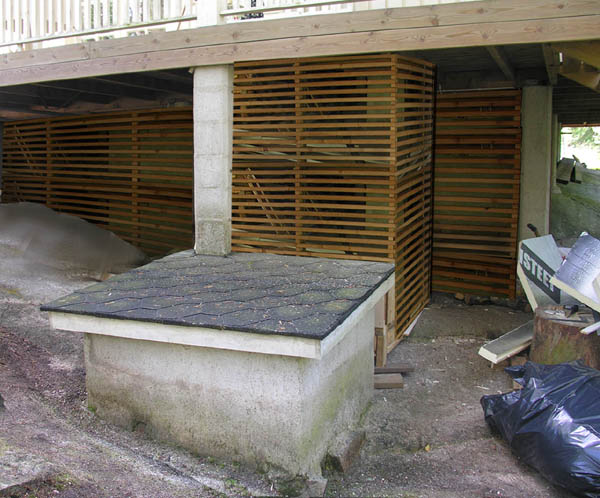 The summer
house is on the hill. For the higher basement we had to choose
hevier material and we changed the green colour to brown. This is a
virtual model to study how this material, colour and style would work
there.
The summer
house is on the hill. For the higher basement we had to choose
hevier material and we changed the green colour to brown. This is a
virtual model to study how this material, colour and style would work
there.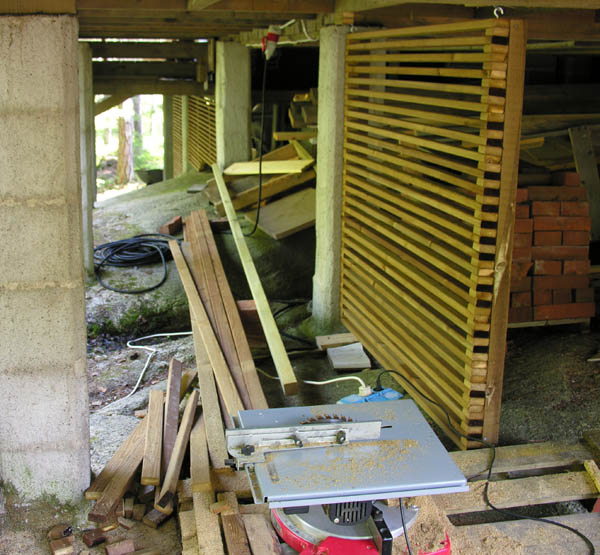 First
pieces have been mounted here in this picture. circular saw was a must
to cut the material into correct measures in such a high a mount. Every
module consists of around 50 cuts and there were 14 modules which makes
at least 700 cuts + those tiny parts between makes 1400 -1500 pieces
as total.
First
pieces have been mounted here in this picture. circular saw was a must
to cut the material into correct measures in such a high a mount. Every
module consists of around 50 cuts and there were 14 modules which makes
at least 700 cuts + those tiny parts between makes 1400 -1500 pieces
as total. 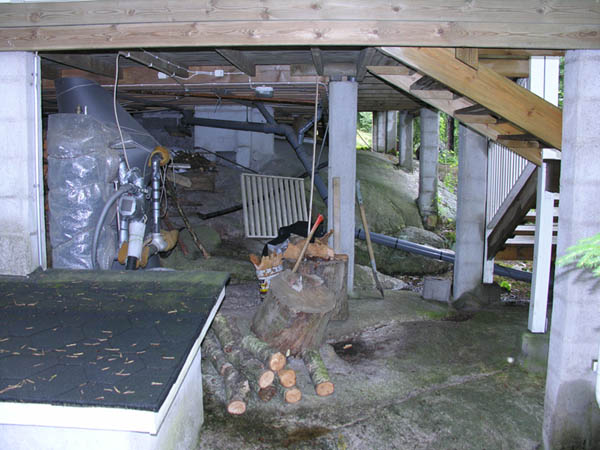
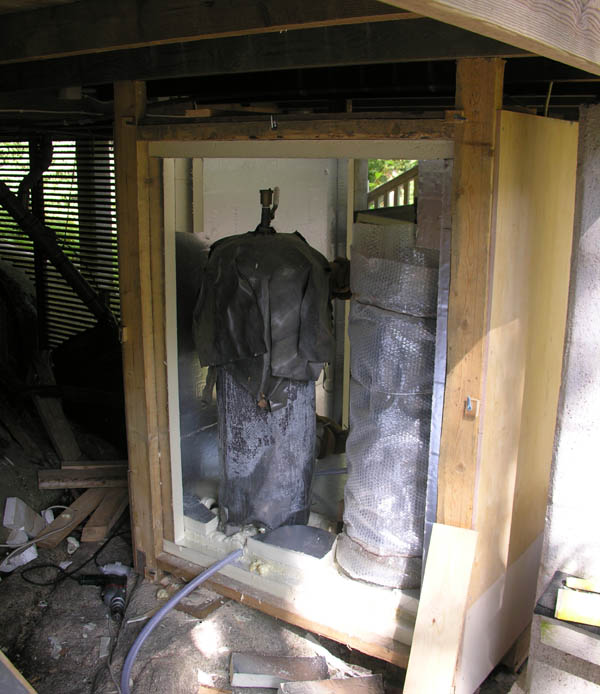 These
walls will be easy to take off from three sides for mainenance work
and to change the filters. Isolation foam was sprayed to cover very
tight places like under the tanks etc. The carbon filter for the radon
gas had to become covered by a lead plate to avoid radiation.
These
walls will be easy to take off from three sides for mainenance work
and to change the filters. Isolation foam was sprayed to cover very
tight places like under the tanks etc. The carbon filter for the radon
gas had to become covered by a lead plate to avoid radiation.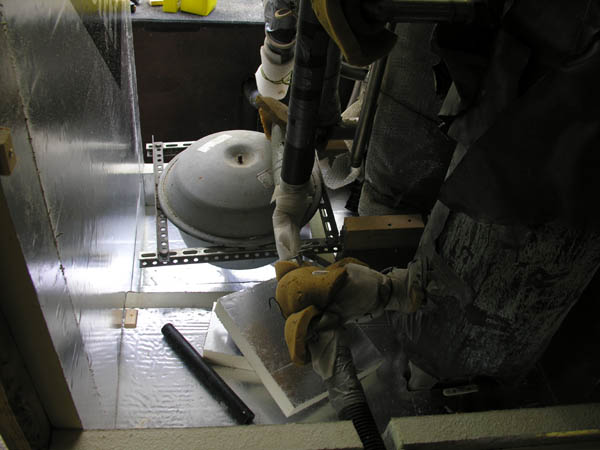 The floor was not stright. One corner had to become built and isolated
down level because of the pressure tank had been mounted lower than
other parts. Here it had been risen allready 10 cms. to let the water
run below and to get space for the isolation.
The floor was not stright. One corner had to become built and isolated
down level because of the pressure tank had been mounted lower than
other parts. Here it had been risen allready 10 cms. to let the water
run below and to get space for the isolation.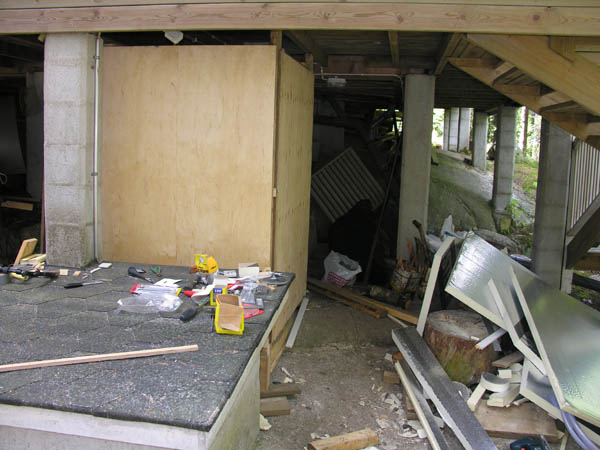 It
took allmost two weeks to get the hood ready. I needed to do some plumbing
and electricity maintenence as well. Isolation work was neither very
easy by two fold plating with several holes and without any way to let
the wind inside.
It
took allmost two weeks to get the hood ready. I needed to do some plumbing
and electricity maintenence as well. Isolation work was neither very
easy by two fold plating with several holes and without any way to let
the wind inside. 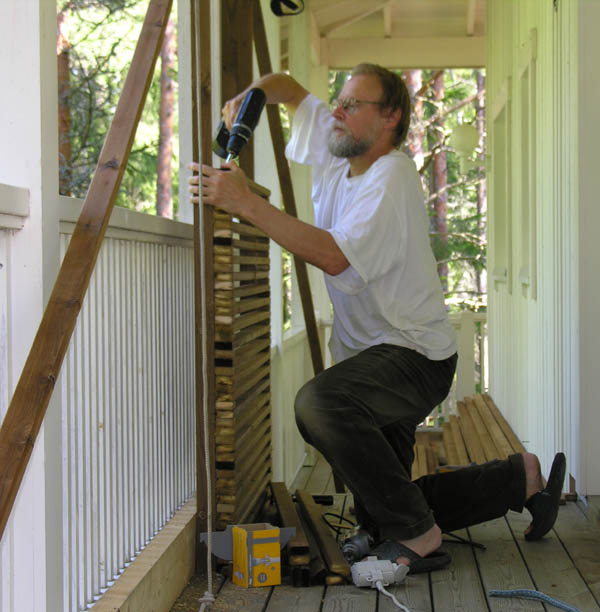 Every
grate module had to become built on sright surface because when ready,
it acted like "full wood plate" and there was nothing to do
if it were not stright when ready.
Every
grate module had to become built on sright surface because when ready,
it acted like "full wood plate" and there was nothing to do
if it were not stright when ready.