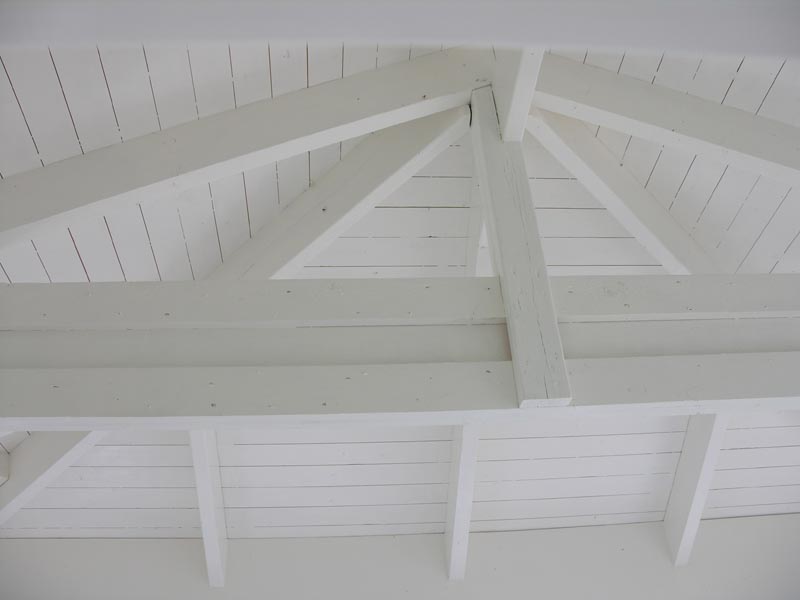|
Construction work in 2008On summer 2008 the rest of the construction work was done till the
date 15.8.08 We had a bit bad luck in the work. First we noticed the dock wasn't
any more present after the winter, so I had to start by ordering a
new one. The weather was good in the spring but the summer turned out a bit rainy. Bad luck for me, the rainy season started when it came the time of painting the walls. We choosed the linen oil based colours following professional recommendation. The weather is very bad for the walls on the salty coast of the Gulf of Finland. Still if the paint stays on the wall it may get vegetation like fungus or moss. |
E-mail to hannu.kuukkanen(@)webcag.fi |
|
You may compare the plan and the result loading this visualisation animation (6Mt AVI) or by visiting on the colour visualisation page. Notice that the stair case has been narowed in the final construction. Simulations were worth making. Storm water drainage 2011 (sadevesijärjestelmä 2011) |
|















